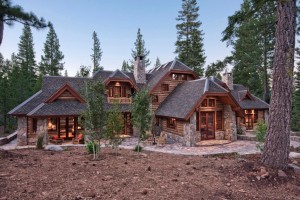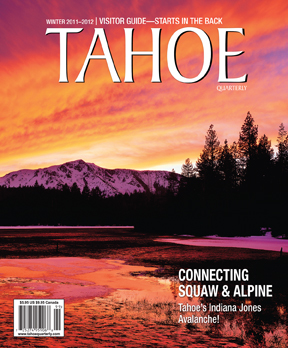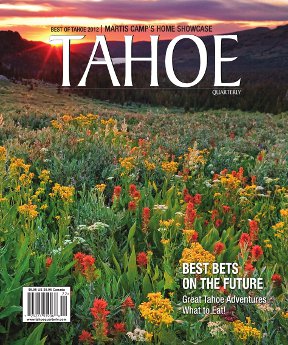Architectural Showcase
“All architecture is shelter, all great architecture is the design of a space that contains, cuddles, exalts or stimulates the persons in the space.” – Philip Johnson.
Just as that influential American architect left his mark on how we live, work and play, so have the men and women designing homes in Martis Camp sought to produce some of their most meaningful work. From modern and contemporary to traditional Tahoe, we asked ten area architects to highlight their favorite works in the community. Come take a tour of these stunning homes.
windows on an alpine world
“The signature of this warm, contemporary mountain structure is the streamlined curving roof forms that stretch across the site,” says Ted Brobst of Truckee’s Ward-Young Architects. “Underneath the roofs are expansive floor-to-ceiling custom mahogany-trimmed windows that give the house a transparent sensibility that allows the occupants to fully enjoy the surrounding natural setting.”
The 7,188 square foot home was designed with family and friends in mind: The kitchen is placed at the “heart of the home,” occupying the primary corner of the great room and showcasing sweeping views through a mitered glass corner window; a movie room is complete with a large bar and sunny deck. “The owner envisioned this as a getaway space for aprèsski activities,” says Brobst. A dramatic master bedroom features a nest-like space (dubbed “the meditation loft”) for quiet time.
The exterior is clad in clear western red cedar siding, black mountain granite stone and hot-rolled steel panels with a random horizontal design; an extra large pivot door made of mahogany and glass serves as the impressive entry, which opens to reveal the fireplace, composed of stone and steel with a backlit translucent stone centerpiece. Out back, a sweeping curved terrace includes a fire pit, barbecue and custom copper spa.
elegant and eco-friendly
Designed by Truckee-based architect Nicholas Sonder, who has seven other Martis Camp projects in varying degrees of completion, this home was the community’s first completed “cabin lot” structure, and a 2010 TQ Mountain Home Awards winner.
With a penchant toward environmentally friendly design, Sonder, who is celebrating ten years in business, created this cabin to LEED silver adherents. High efficiency insulation couples with an integrated solar panel system that is subservient to the roof planes and generates 25 percent of the home’s total electrical load. “Its efficiency will be reflected in its net zero impact when not occupied,” says Sonder.
Built by Crestwood Construction, the home is a contemporary interpretation of Tahoe style, with natural stone, cedar siding and exposed steel hearkening back to the ideas of tradition and permanence. Huge windows, such as those in the great room, master suite and entry, capture all possible views and are detailed to maximize natural light from the exterior and privacy to the interior.
At 3,250 square feet, “the most unique aspect of this home is the dichotomy of its scale,” says Sonder. “While it is of a modest cabin proportion, the unique floor plan and use of circulation efficiency creates the feel of a much larger home.”
The architect adds that he enjoys working at Martis Camp because “there are no preconceived notions or limitations placed on the architects other than providing quality design with respect to scale, proportion and the natural landscape. It creates a rich variety that is often missing in planned developments.”
bringing the alps home
One principle from the Martis Camp design guidelines is that the homes “benefit from the collective design wisdom gained from hundreds of years of inspired mountain architecture from around the world.” In the case of this house, “the homeowners came to me with the vision of creating a mountain retreat that would hearken back to their honeymoon in Kitzbühel, Austria,” says Kristi Thompson of Truckee’s MWA, Inc.
She and architect Kurt Reinkens have completed four homes in the community, with another 12 in construction or design. While most contain elements of traditional Tahoe design, this home is uniquely European. “I was able to focus their aesthetic desires to design the home in a romantic style distinctly different from any we’d done before,” says Thompson.
Thompson designed the 8,227 square foot home with the master suite and primary living areas—including the kitchen, living room, dining room and library—on the main floor; downstairs are three of the four bedroom suites (for the couple’s adult children), as well as the billiards area and wine cellar. On the top floor is a “tree house” room and a widow’s walk terrace that serves for stargazing.
Creative touches abound throughout the home: A secret playroom hides behind a bookcase. A curved sculptural floating staircase winds through three stories. Thickened plaster walls are highlighted by deep-set windows, a barrel-vault ceiling and limestone flooring.
The home, which was built by Scott Wallstrom of Sunco Homes, won the People’s Choice Award at the 2008 Martis Camp Architectural Showcase. “Many homeowners’ associations create guidelines to raise the bar of the architectural design, but in doing so are actually limiting the most creative design,” says Thompson. “This is not the case at Martis Camp. It is an absolute joy to be creating art at such a level and being applauded for it.”
sunshine and seclusion
One of two works-in-progress for Mountain Concepts, which has offices in Truckee and Reno, this 2,750 square foot spec house sits at the end of a shaded cul-de-sac. The three bedroom, three-and-a-half bath house focuses on “light, landscape and layout,” says designer David Spear. “The home is designed with stadium seating toward the sun. Each form in itself delivers natural light to its respective space while contributing to the composition as a whole.”
The Tahoe-style exterior is of natural granite and boardand- batten cedar siding, and topped with metal-standing seam roofing. Stone veneer runs from the outside and passes through the home’s entryway. A detached pavilion and plenty of patio space ensure that the home offers living areas for all seasons and weather. “This home is peacefully secluded from the amenities,” says Spear. “We wanted to create a unique place of its own for private enjoyment.”
evoking the era of grand park lodges
This rustic, classic Tahoe home was designed by husband-andwife architect team Molly and Robb Olson, and built in collaboration with Molly’s father’s firm, Bruce Olson Construction. At 6,601 square feet, the house is a palette of fine materials: The exterior features native split-faced granite and cedar log siding, topped with composition roofing. Indoors, the flooring is wide-plank, wire-brushed European oak, while pine logs are used for the interior siding, trusses and beams. Custom doors and cabinetry are of sugar pine; the bathrooms are decorated with natural stone tiling and custom-crafted mirrors and fixtures.
Perfect for families, the home boasts a fireside breakfast nook and large vault-ceiling game room. A 1,141 square foot garage provides space for all the toys necessary for the Sierra lifestyle, while more than 3,500 square feet of outside living space include an expansive stone patio with fire pit and in-ground snowmelt system.
“An homage to the historic mountain architecture of the great national parks, the refined, innovative design and uncompromising selection of materials make for a modern home well-suited for the Martis Camp lifestyle,” says Robb.
mountain modern aesthetic
With an emphasis on the interactive process between architect, client and contractor, Faulkner Architects (which has offices in Truckee and Berkeley) strives to develop projects that “deny style and allow new forms to be realized,” says principal architect Greg Faulkner.
It was with this mindset that he and architect Darrell Linscott approached this Martis Camp home. On the interior, a rough, board-formed concrete wall is used to define the public areas from the private sleeping spaces. The same wall registers the kitchen and anchors the open steel-and-mesquite stairs; the materials repeat in the home’s dramatic fireplace and inlays of the sanded concrete floors. The home is essentially two connecting forms.
“The space between the two rusting COR-TEN masses is enclosed with glass,” Faulkner says. “The sun rises and sets in this, the center of the house.” The naturally day-lit home is, he adds, “an aperture to the Pacific Crest to the west.”
Sustainability was considered throughout the design and incorporates a selection of high salvage content, along with natural ventilation and radiant floor heating. Many of the mate rials—such as the COR-TEN, concrete and exposed steel—were chosen for their low-flammability, a response to recent wildfires, as well as their ability to weather with very little maintenance.
home is where the hearth is
This classic Tahoe-style home, designed by David Horan of Ryan Group Architects and built by Joe Lamperti of Lamperti Construction, centers around the four-sided, four-foot-byeight- foot fireplace. “It’s the tying and binding element that everything rotates around,” says the architect.
The homeowners—who have three young boys—wanted a big, welcoming home that was durable and rustic. Horan accomplished this by breaking the 5,750 square foot home into cabin-like spaces: The master is separate from the kids’ space, which is separate from the guest quarters. Social spaces—the game room, living room and dining/kitchen area—support the home’s private “cabins.”
Beyond making the size more manageable, Horan strove to blur the lines between indoors and out: Thick timber beams run from the outside in, as does the stonework. “We took the expression of structure on the outside and brought it in,” says Horan. “It gives it a contiguous feel architecturally.” The siding is of trestle wood, reclaimed from train trestles that had fallen into the Great Salt Lake. The home is positioned to maximize the different exposures, framing views of Lookout Mountain to the east. To the west, an outdoor patio, fire pit and spa take advantage of the late afternoon sun; lift-and-slide doors fully open the indoor living spaces to the outdoors.
a room with a view
Designed by Clare Walton of Walton Architecture + Engineering (which has a total of 25 projects in varying degrees of completion) and consulting architect Ron Todd, this 3,161 square foot “lodge cabin” sits beside the golf course Starter Pavilion. The entrance places guests in a space encompassing the kitchen, dining and living room. A large sliding glass door allows the living room to open completely to a covered dining terrace; from there, steps lead to a cozy fire pit.
The main level of the home—which reflects the warm tones of ghostwood, cedar and granite—includes two master suites, one of which has its own entry and can be closed off from the rest of the house; another two bedrooms, two baths and a built-in laptop station are upstairs. “This cabin makes each and every space efficient,” says Walton.
However, the true highlight is the tower vista room. “To celebrate such a fantastic setting, the founding concept for this cabin is that of a tower with an upper level vista room,” says Walton. “From the main entry, climb the welcoming stairwell—clad in wood wainscoting and custom cabinetry— to the vista room, enjoy a glass of wine and take in the view.” Windows surround the entire space, allowing a 360 degree panorama; each corner is defined only by frameless glass.
timeless alpine design
Built on a south-facing lot on a rocky knoll that backs to Martis Creek, this house was built to be a “Tahoe-appropriate and timeless mountain home for the owners’ expanding family,” says Scott Gillespie, principal of Tahoe City’s SANDBOX, which is celebrating ten years in business. The 4,800 square foot main house includes four large bedroom suites, an office, media room and a great room that accommodates the kitchen and dining spaces; a detached 800 square foot guesthouse allows for overflow visitors.
Reclaimed materials add warmth to the Tahoe retreat. Douglas fir, from a barn in Montana, is used on the exterior of both homes: A variable-width vertical application gives a more rustic feel to the guesthouse, while a beveled horizontallap application, along with exterior stonework, provides a refinement to the main house. Inside, the great room boasts a large stone fireplace and high vaulted ceilings with heavy, reclaimed timbers; outside, stepped stone terraces follow the natural contours of the landscape. An extensive photovoltaic solar system takes advantage of the sunny lot, while abundant glass windows capture Northstar-at-Tahoe views.
all about fun
“This cabin is all about fun,” says John E. Sather of Arizonabased Swaback Partners who, with Lee G. Finch, designed the 3,250 square foot space, which was built by Jim Morrison Construction. Meant to encourage family gatherings, the home features a reading nook, game alcoves, bunk rooms and a rooftop hot tub. The smaller scale lends itself to relaxing get-togethers; the vertical nature of the home still manages to capture the great mountain views.
“All of the elements were designed to be unique and individual,” says Sather. Columns of bark-formed concrete bring ruggedness into the detailing. A custom green stain on the cedar siding is meant to mimic the color of pine bark in shade, and allows the house to blend with the landscape. High ceiling forms in the living room provide the opportunity for unique custom tresses. Old-fashioned wood screen doors and window walls add to the idea of bringing nature to the living spaces. The home is one of five completed (another five are under construction) by Swaback Partners, which was founded in 1978 by Sather and Vern Swaback, both of whom previously worked at the Frank Lloyd Wright Foundation. By Alison Bender. TQ
Category: Architecture, Best of Tahoe 2011, Home & Garden, Home Design







