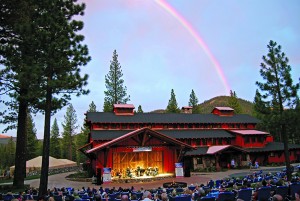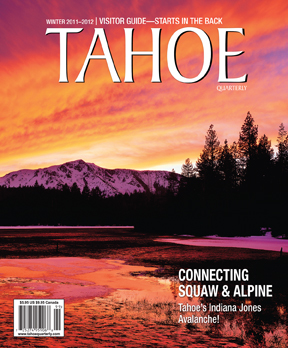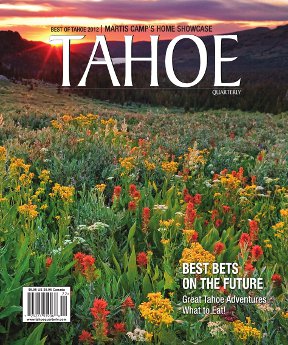Grand Gathering Places: Martis Camp
Martis Camp is about community. About families gathering and friendships made. About creativity, fun and enjoying nature’s gifts. This mindset—that Martis Camp is a lifestyle rather than a development—is what has made it one of the most impressive planned communitis in the country. Here’s a look at some of the buildings, programs and amenities that truly make it shine.
THE GATEHOUSE
The green arts and crafts-style shingled building—adorned with decorative tree trunk columns—greets all Martis Camp members and guests. It is set not at the community property boundary, but along a winding tree-lined road, bringing to mind a feeling of entering a sanctuary of forest and mountain.
“I have always thought of the Gatehouse as more of a greeting house,” says it architect, John E. Sather of Arizona-based firm Swaback Partners. “It’s a place to welcome you home.” Studry and strong (a true “camp” building), the hue and style of the Gatehouse proclaim Martis Camp’s creative energy; like all of the development’s commercial buildings, it is LEED certified.
LOST LIBRARY
Purposefully rustic on the outside, cheery and whimsical inside, the Lost Library is truly a wonderful find in the forest. Designed by Truckee’s Ryan Group Architects, the building, whch is crowned with solar panels, is frequently cited as design inspiration by Martis property owners. Orange and purple color the interior walls, while overstuffed chairs and couches are oriented toward the welcoming granite fireplace; a porch provides a swing and chairs for outdoor reading and contemplation. A small kitchen is stocked with an espresso and hot chocoltae machine and colorful supply of M&Ms.
Some 850 books (all checked in and out via the honor system) line the library walls—authors range from Shakespeare to J.K. Rowlin. Not surprisingly, many of the books focus on arhitecture, though subjects vary from feng shui to regional history; the children’s section contains plenty of favorites like Where the Wild Things Are and The Velvetween Rabbit.
THE FAMILY BARN
Like a beacon in the forest, the bright red building draws children, adults and families for multigenerational interaction, learning and play. A sizeable granite fireplace welcomes guests indoors, where plenty of seating, well-worn painted floors and a soda fountain hark back to a bygone era. “The intent was to have people feel welcome and at home from the moment they stepped inside,” says interior designer Kim Anderson of Vallone Design, located in Scottsdale, Arizona. “Part of achieving that was through nostalgic reference.” Arcade games, a small stage and a kids’ korral play area for the smallest guests are also located on the main floor, which opens to the basketball court. The court walls, upon which hangs a whimsical tennis shoe clock, can be opened, turning the space into an outdoor stage; a grassy upslope beyond becomes an amphitheatre. The lower level of the Family Barn includes a billiard area and a two-lane bowling alley; outdoors are four swimming pools, which include a soaking tub and kids’ pool.
Hand-painted stair risers lead to the third floor art loft, which features a monthly artist-in-residence. Complete with its own pottery kiln, the loft allows for mediums from ceramics to painting and provides space and instruction for both beginners and experts to hone their respective crafts. The peeled white floorboards are splattered with brightly colored paints (à la Jackson Pollack), reassuring aspiring artists that it’s perfectly alright to make a mess.
On the same floor, a 44-seat theater hosts lectures, Warren Miller film premieres and slideshows as well as Friday and Saturday night movies. The wood stage and heavy red velvet drapes recall an intimate, small-town theater. “It is much more community-oriented than sitting in your own media room at home,” says Sather.
The Folk School
The Family Barn is also the base for Martis Camp’s unique Folk School. “The mission of the Folk School is to provide community by building arts programs that promote bonding,” says arts and entertainment manager Jay Heapy. “In this day and age, where families are moving so fast, it’s an opportunity to slow down and do something artistic and creative together.”
In the summer, Folk School offerings include one- to fourday programs such as kite construction, quilting, plein air oil painting, pottery and family totem pole carving; in the winter, wreath making and ceramic arts. Local artists—such as painter Andy Skaff, potter Theresa Wik and jewelry maker Farrah Ralé—are among the instructors. “We’ve got an ever-growing faculty that we’re working with,” says Heapy. “We’re tapping in to what the Truckee-Tahoe community has to offer.” He adds, “We’re really lucky that the developers’ minds were not just on golf, but art as well. Participation and interest is increasing every year—the Folk School is growing with the community.”
Outdoors
In addition to an award-winning golf course and putting park, with summer’s emphasis on all things outdoors and fun, Martis Camp provides many means to frolic al fresco. Near the Lost Library, guests are invited to grow tomatoes or herbs in the Community Garden. Children can play pick-up soccer games on the sporting fields while a Park Pavilion is outfitted with croquet, a stone labyrinth, barbecue grills, basketball, sand volleyball and fire pits.
A fishing pond is stocked with trout and nature programs, such as bird watching and wildflower hikes, are led by area experts. Come winter, in addition to direct access to Northstar-at-Tahoe, Martis Camp grooms several miles of trails for snowshoeing and cross-country skiing.
The Camp Lodge
“If the Family Barn is about fun, the Camp Lodge is about respecting one of the most impressive sites ever offered to an architect for a golf clubhouse,” says Sather.
Perched atop a 70-foot rock promontory, the nearly 60,000 square foot Camp Lodge, set to open on July 1, 2011, overlooks the finishing hole of the golf course and offers a stunning panorama of mountain views across the Carson Range and the Pacific Crest. Despite its size, “it will be very unpretentious,” says interior designer Anderson. “The spaces will be full of rich colors, patterns and textures, with upholstered ceilings, painted beams and wood paneling details. There will be stunning views of the Sierra from almost every room, which can be enjoyed from comfy, inviting furniture that will blend purposefully with the spectacular natural surroundings.”
The exterior will feature the same green shade and decorative tree trunks as the Gatehouse. “The Gatehouse is like a prelude,” says Sather. “It acts as a trumpet to the Camp Lodge.”
The building will include a spa, fine and casual dining, locker rooms, a fitness area, outdoor decks and both a lap pool and jetted and soaking tubs.
“The Lodge is grand, focused on the spectacular views and is the center of community life,” says Sather. However, he adds, “perhaps the greatest highlight of Martis Camp is not about things or buildings. It is about a true sense of community—a gathering place for great family memories. A place for heritage to evolve. It is truly emerging as one of the finest examples of community that exists in America.” By Alison Bender. TQ
Category: Best of Tahoe 2011







